
7 Lutge, Napa
4 BD 3.5BA 3371 SF $3,600,000
Perched on a private, gated 30,056 sq. ft. lot, this beautifully remodeled 4-bedroom, 3.5-bath home offers 3,371 sq. ft. of luxurious living space with breathtaking valley views. Located just minutes from downtown Napa, the property features seamless indoor-outdoor flow, highlighted by multiple bi-fold doors that open to a 2,000 sq. ft. west-facing deck—perfect for savoring Napa Valley’s iconic sunsets.
The main level features an open-concept, chef’s kitchen equipped with top-of-the-line Wolf appliances, dual dishwashers, a walk-in pantry, a coffee station, a temperature-controlled wine cellar, and suede Silestone countertops. The living room offers a warm welcome with expansive valley views from the moment you step inside. Completing the level is a guest bedroom and a spacious primary suite. The primary suite offers a private balcony, a spa-inspired bathroom with a custom wet room, and a large, walk-in closet.
The lower level is designed for comfort, flexibility, and entertaining. The second living space, complete with a refrigerator and wet bar, complements the additional guest rooms including a 4 person sauna. Smart home features include a 15.6 KW solar system, Tesla EV charger, Nest/Ecobee thermostats, and Cat6 wiring.
With a 2-car garage, workshop, and conceptual pool plans, this home is a rare find—combining privacy, sweeping views, modern amenities, and the best of Napa Valley living.
Video Tour
3D Virtual Walkthrough
Click image below to tour the home!
Photo Gallery

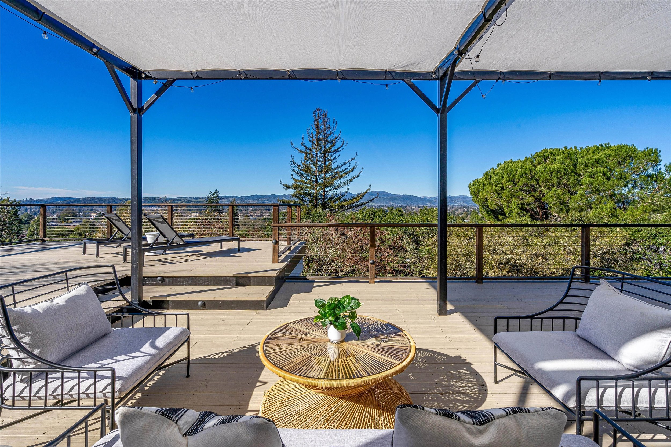
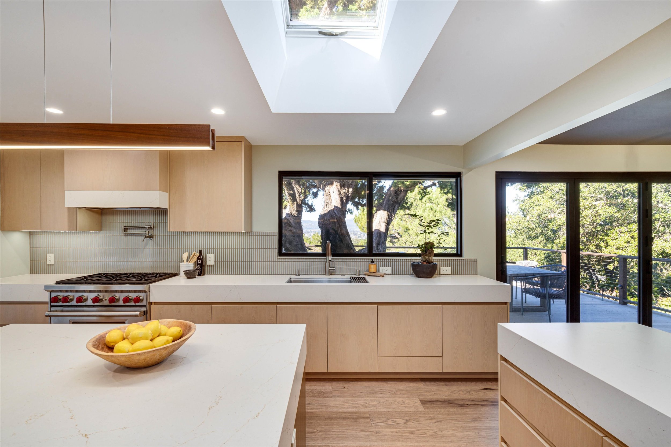
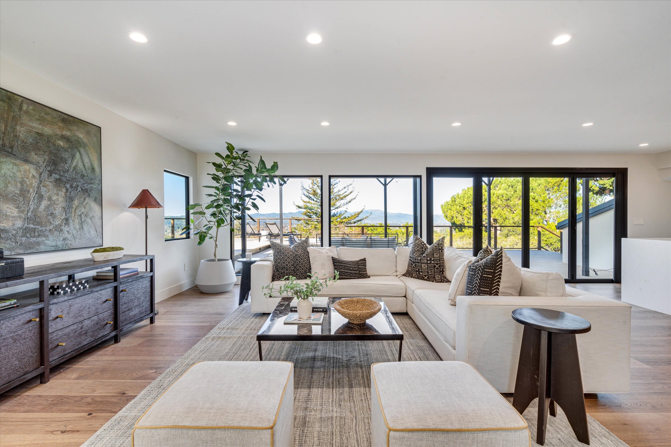
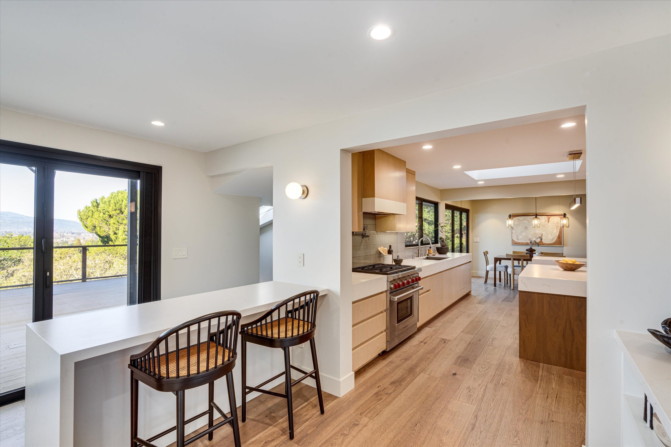

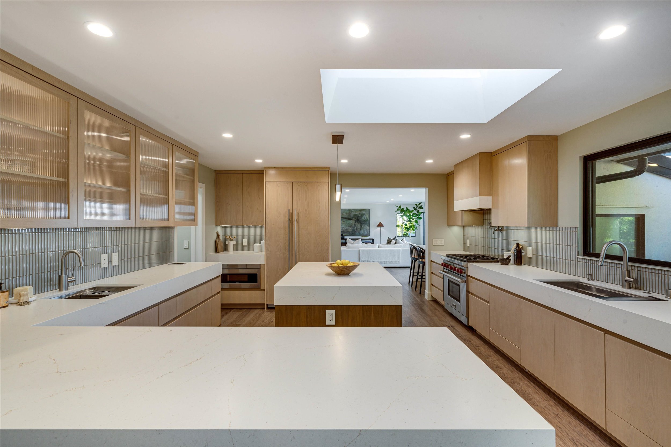

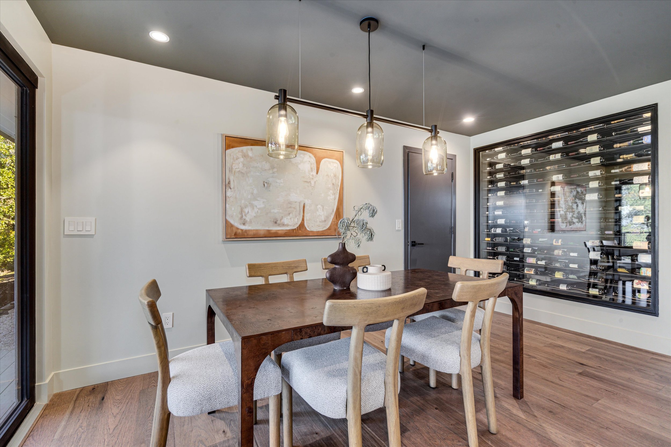

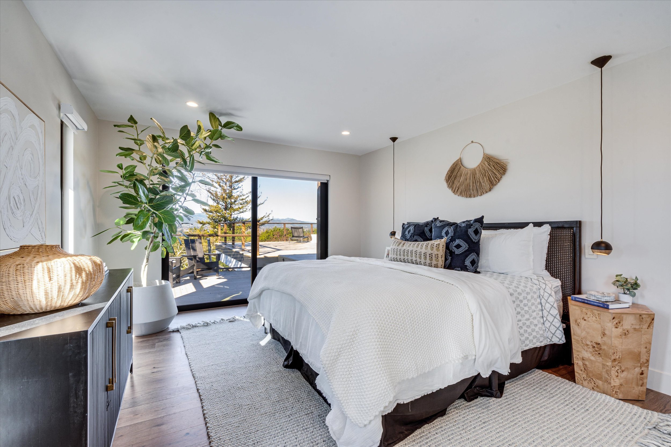
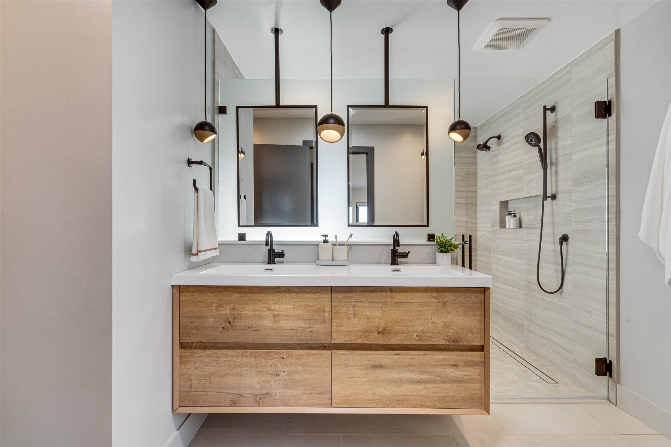


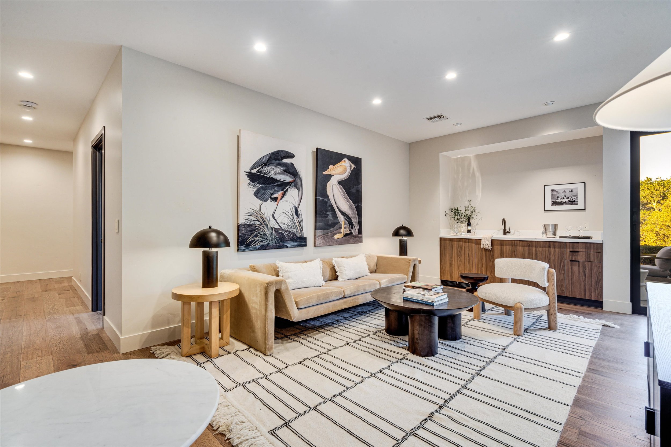
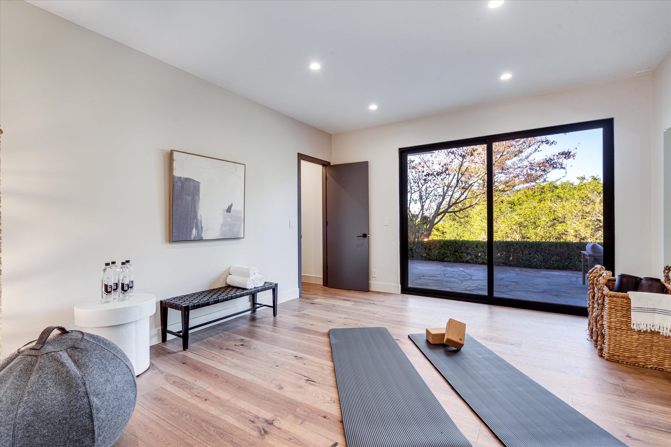
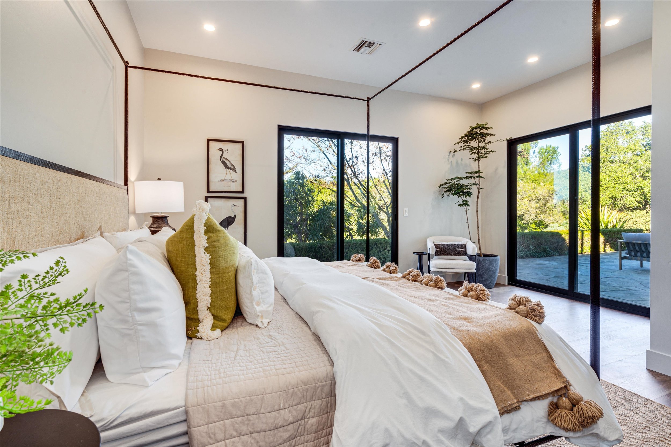
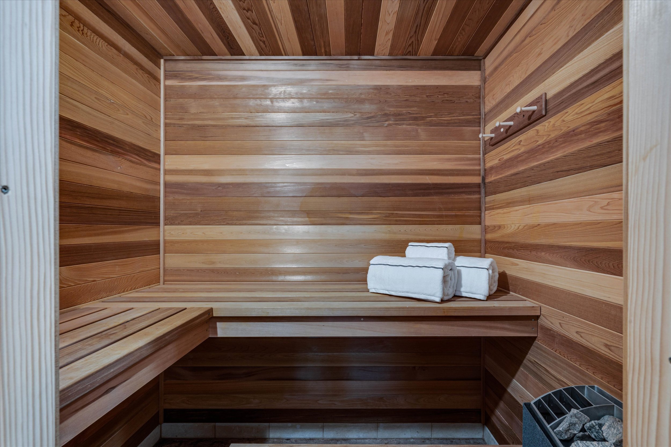









Co-listed with Kristie Eddy / Sotheby’s International Realty
DRE #02095273


